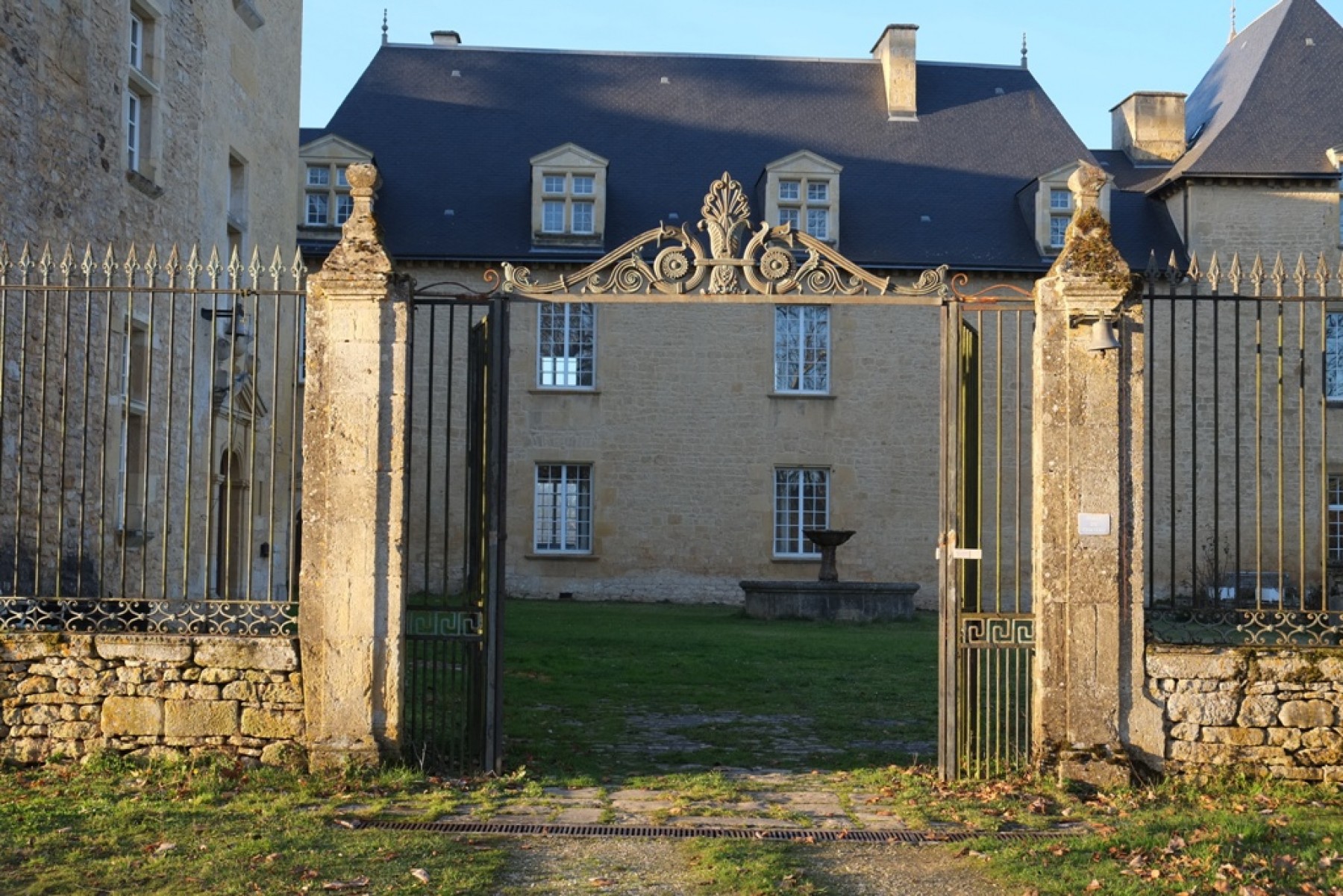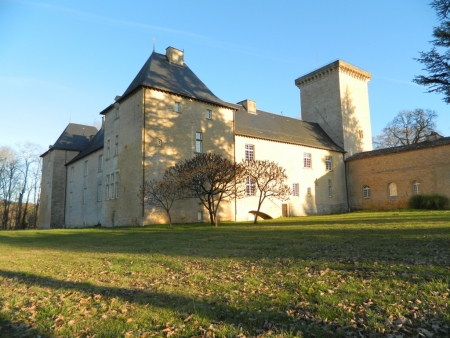This property is sold.
Imposing 14th / 17th century chateau
Enjoying a tranquil countryside location and superb views, a substantial and very attractive chateau. Dating from the 14th century with 17th century additions and set within 56ha (140 acres) of pasture and mature woodland, the chateau further benefits from a 28m tower, traditional outbuildings, guardian's cottage and a 25m heated swimming pool.
In excellent structural condition, an historically important property with scope to create a stunning family home
The Chateau
Accessed via a long private drive and arranged principally over two floors, with new roofs, double glazed windows and oil fired central heating throughout, the extensive accommodation (in part requiring decoration and updating) comprises;
Ground floor
- Tower entrance hall | 30 m²
with tiled floor, exposed stone walls and vaulted ceiling - Chapel |70 m²
with tiled floor, vaulted stone ceiling, exposed stone walls and large stone fireplace - Boiler room |76 m²
with exposed stone walls, twin oil fired central heating boilers and 10 000 litre fuel tank - Kitchen | 39 m²
- East court entrance hall |15 m²
with spiral stone staircase to first and second floors - Inner hall |12 m²
with access to cloakroom (15m²), boot room (14m²) and rear kitchen (10m²) - Snug |28 m²
- Salon |35 m²
with fireplace - Library | 60 m²
double aspect, with panelled walls and fireplace - Workshop |46 m²
with triple windows overlooking gardens, stone fireplace, day kitchen and cloakroom - East wing entrance hall |
3m wide stone staircases to cellars and first floor leading to; - Music room | 85 m²
with decorative vaulted ceiling and fireplaceBedroom |43 m², with fireplace, sitting room (36m²) with fireplace, cloakroom / shower room and guest kitchen (12m²)
First floor
- via stone spiral staircase from courtyard entrance hall
- Inner hall
- Study | 39 m²
- Tower bedroom |30 m²
with vaulted stone ceiling, exposed stone walls and en suite bathroom - Bedroom 3 |28 m²
wooden floor - Bedroom 4 |34 m²
wooden floor and fireplace - Master bedroom 5 | 60 m²
double aspect, with wooden floor, fireplace, en suite bathroom, dressing area and access to east wing landing
via east wing stone staircase
- Landing
- Bedroom 6 |46 m²
currently used for storage, with fireplace and cloakroom - Hallway |
views across the gated eastern court - Bedroom 7 |35 m²
fireplace - Bedroom 8 |35 m²
fireplace - Bedroom 9 |35 m²
fireplace - Bedroom 10 |36 m²
double aspect, currently arranged as a sitting room with fireplace, cloakroom, shower room and kitchen area
Lower ground floor
- Set below the entirety of the east wing, a range of vaulted roof cellars
- Currently used in part for wine storage, the largest measures 175 m², the smallest (originally the estate prison) at 10 m²
Second floor
- Set across both wings, a range of attics and former servent's quarters offering approx. 600 m² of further potential accommodation
- Accessible from both principal staircases, fully floored and with dormer windows and exposed beams throughout, an opportunity to create further bedroom suites
The Tower
Forming the principal original part of the chateau, the ground floor provides its main entrance hall and the first floor the 'Tower bedroom'. The remaining floors are currently accessed via the main attic and comprise;
Second Floor
- room (6m x 6m) with pisé floor, fireplace, exposed stone walls, 5m vaulted stone ceiling, mullioned windows and wooden staircase to 3rd floor
Third Floor
- room (6m x 6m) with exposed stone walls and wooden staircase to 4th floor
Fourth Floor
- room (6m x 6m) with exposed stone walls and wooden staircase to roof terrace
Roof terrace (6m x 6m)
- with railed surround and stunning views across the grounds
Second floor roof terrace
- Also accessed via the spiral stone staircase, a large second floor terrace with stone balustrade
The Guardian's Cottage
An attractive stone-built cottage, arranged over two floors with oil fired central heating and comprising;
Ground floor |50 m²
- exposed stone walls, beamed ceiling, kitchen area, fireplace and staircase to first floor
First floor | 45 m²
- currently sub divided into two bedrooms and a shower room / cloakroom
Outbuildings
Barn 1 | 50m x 6m
- stone-built, with new roof, concrete floors, garaging, tack room and boiler room
Barn 2 | 52m x 11m
- stone-built, with concrete floor, new roof and additional hay loft and tractor garaging
Additional Details
- 56 hectares of Land, 25 ha of pasture & 25 ha of woodland
- Swimming pool 25x12 m, salt system, with non-slip composite finish, automatic self-cleaning system, triple pump and filters and large paved surround
- Oil fired central heating
- All measurements and distances are approximate

























