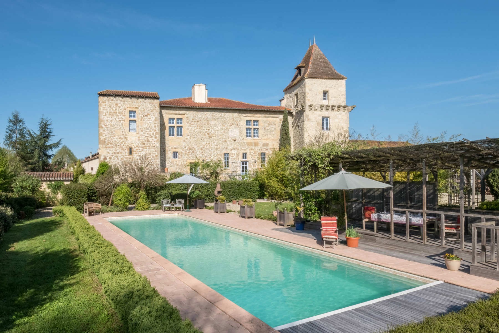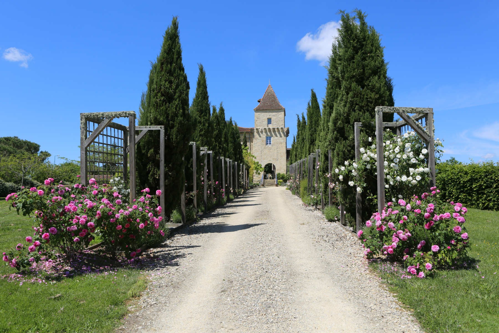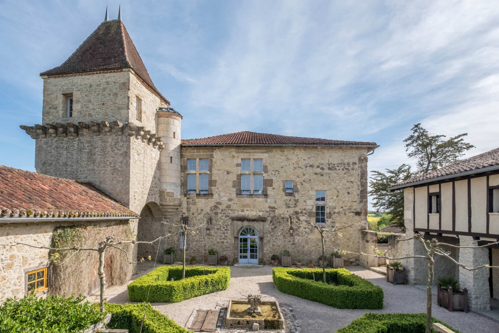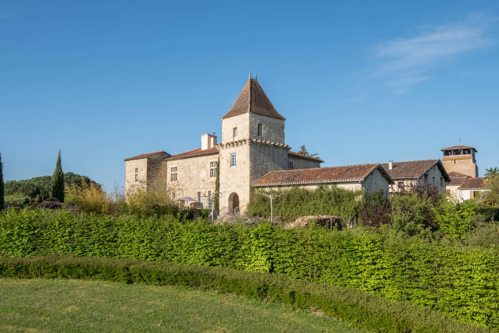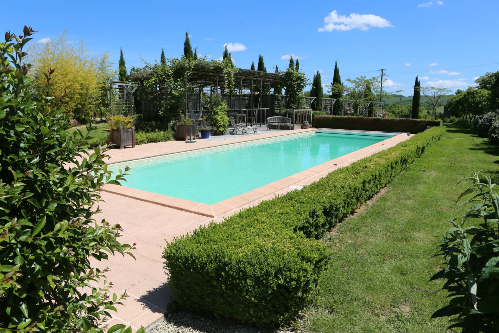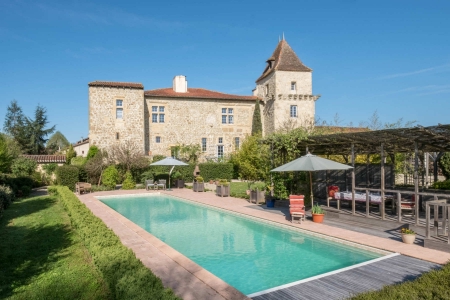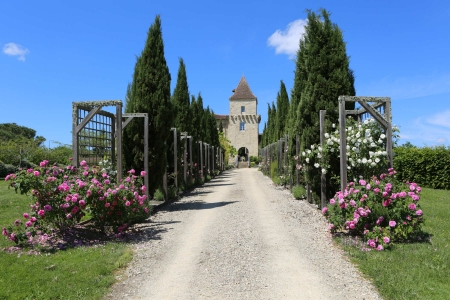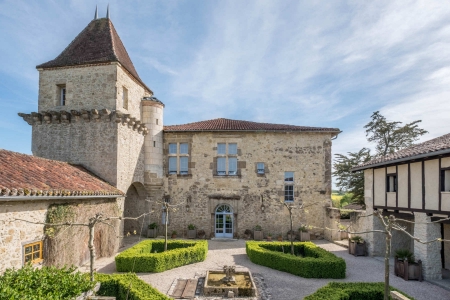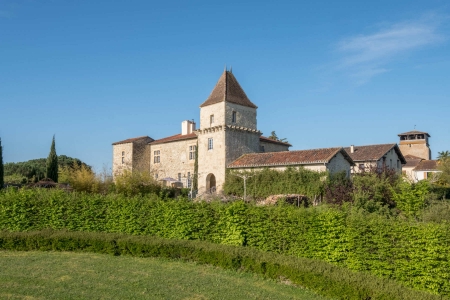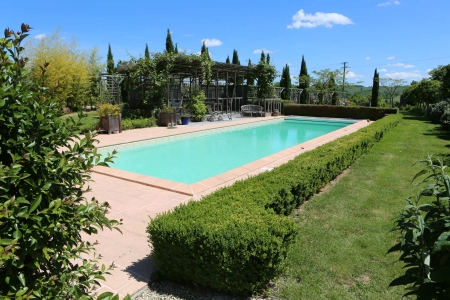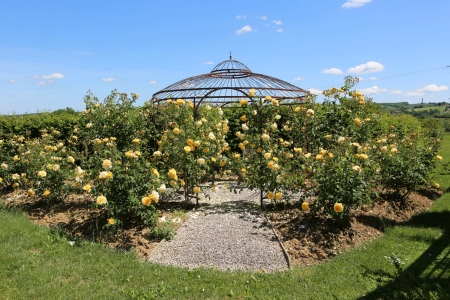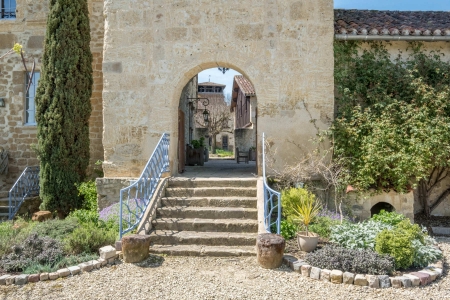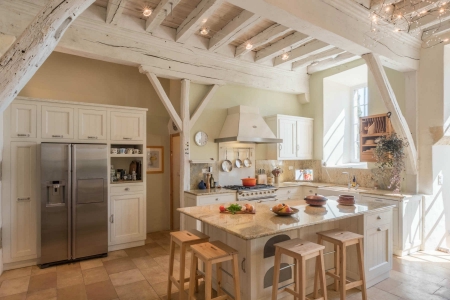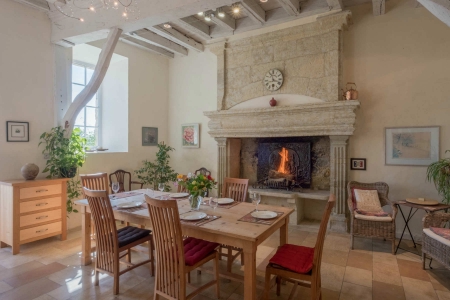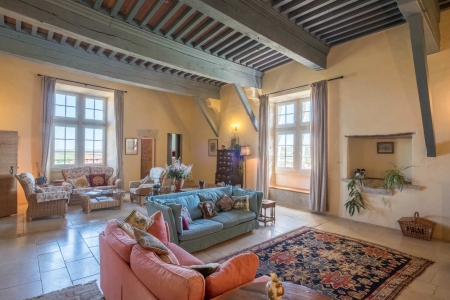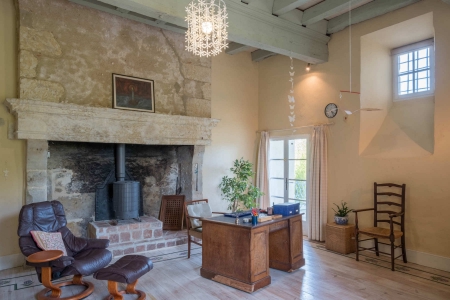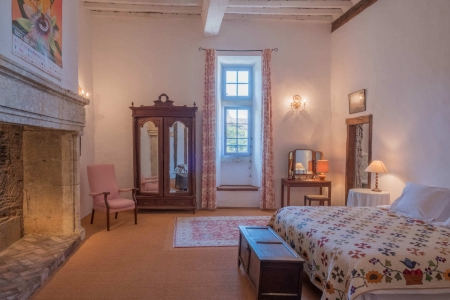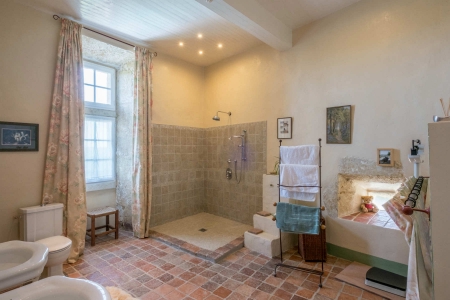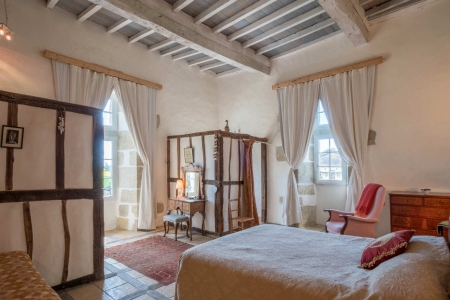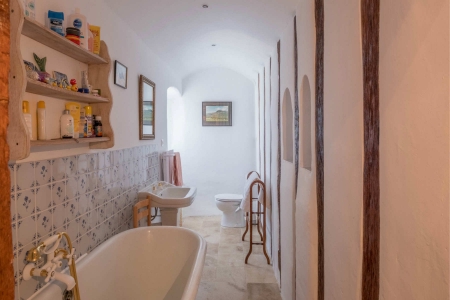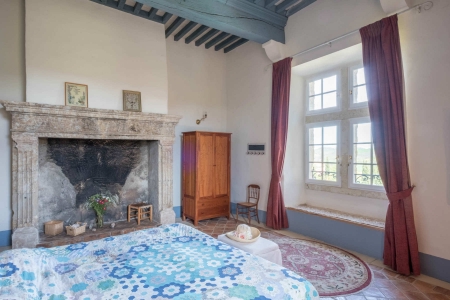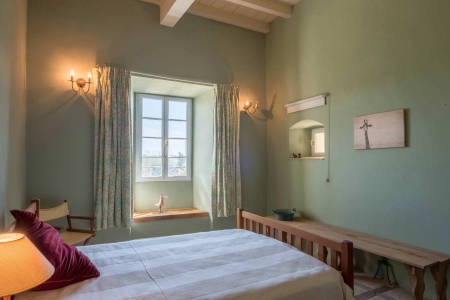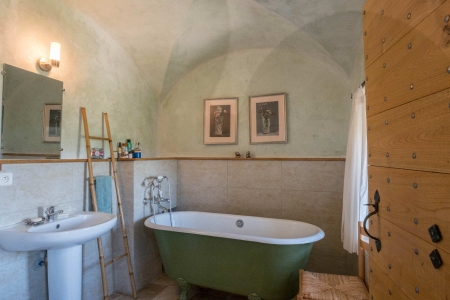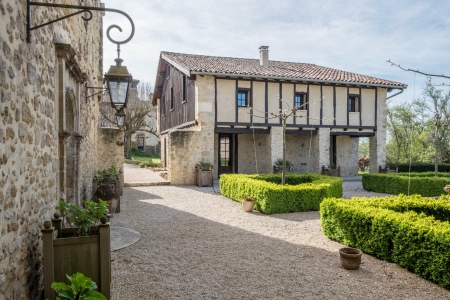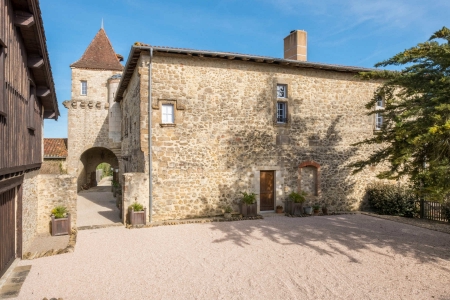This property is sold.
Fortified Manoir
An extraordinary medieval building with towers and arched entry way set on the edge of a peaceful hamlet and enjoying long country views. The property has been comprehensively restored to provide dramatic living spaces within grand proportions and yet remains eminently livable for a small family.
The property is formerly a strategic and defensive chateau believed to have been a pilgrims’ hospice on one of the routes to Spain. Developed over successive periods, the atmosphere is an intriguing blend of historic and architectural detail, including six magnificent fireplaces. Broad mullioned windows and ceiling heights up to 4 meters create great luminosity. Underfloor heating throughout is supplied by a high performance ground source heat pump.
A strong feature is a 45m² kitchen, with massive beamed ceiling and dining area beside an imposing classical fireplace and French window to elevated terrace for outdoor dining. At flrst floor level a grand salon of 70m² is an extraordinary space for entertaining and gives access to the tower rooms. The principal bedrooms have generous proportions and ensuite bathrooms.
From the main entrance, a cypress and rose-lined driveway leads to a parking area below a dramatic arched entryway rising to a formal courtyard with water feature and box hedge parterres. A separate building of approx.180sm is largely restored and planned as an independent guest house with 3-bedroom suites.
The gardens have been skillfully landscaped with numerous and unusual plantings, circular maze in hornbeam and Lonicera hedging and a rose and cypress-lined driveway. A 17-metre swimming pool has a splendid shaded terrace with raised timber decking. Land comprising 1 hectare in all.
The manoir forms part of a friendly village which provides a sense of community and obviates the need for guardians when the building is not inhabited.
Main House
Ground Floor
- Central hallway | 34 m²
running the full depth of the building - Cloakroom | 6 m²
basin and WC - Kitchen-dining | 45 m²
massive beamed ceiling and monumental fireplace, door to dining terrace
food preparation area with white units under marble worktops, Lacanche range cooker and hood, butlers’ sink - Well fitted pantry to rear
- Study/bedroom 5 | 37.5 m²
monumental fireplace, door to terrace - Laundry | 13.5 m²
as potential bathroom 5 - Snug | 36 m²
with wood burning stove, partitioned office area with cupboards - Lobby | 14.5 m²
side door to rear parking area - Heating plant | 14.5 m²
with ground source heat pump supplying under floor heating - Cellar |
below stairs ideal for wine storage
First Floor
- A stone staircase turning at mid level rises to a central landing mirroring the hall below
- Grand salon | 70 m²
with massive painted beams and pale stone flooring - Bedroom 4 | 16 m²
within NE tower - Top of tower | 15.75 m²
accessed by a small circular stair - Family bathroom | 9.5 m²
delightful vaulted ceiling - Bedroom 1 | 42.5 m²
with double aspect, monumental fireplace, terracotta tiled floor - Shower room | 14 m²
twin basins & WC - Bedroom 3 | 36.5 m²
monumental fireplace, partitioned off shower &WC - Bedroom 2 | 32 m²
monumental fireplace - Bathroom |
ensuite, bath, basin & WC
Guest house | approx. 180 m²
- 3-bedroom suites and timber floors at first floor level
- Bathroom and kitchen fitting out remains as well as the ground floor covering
- Double glazing and electric heating
Outside
- Swimming pool | 17 x 5 m
with tiled surround and heat pump - Adjoining timber decking and a splendid shaded terrace
- An elevated dining terrace off the kitchen overlooks the pool and gardens
- Barn | 47 m²
forming one wing of the courtyard serving as storage and workshop - Timber shed for garden appliances set in an orchard area on a far corner of the property
Land
- 1 hectare in all
- The main entrance is via a cypress and rose-lined driveway with parking area below a dramatic arched entryway
- Below the main facade is a formal courtyard with water feature and box hedge parterres
- On a southern corner is a Mediterranean garden with unusual plantings within pebbled beds and an ivy-clad pergola beside an ancient well
- Further out an unusual feature is a circular maze in hornbeam and Lonicera hedging and on a lower level a pond with frogs and bulrushes
Additional details
- Land | 1 hectare
- Drainage |septic tank
- Double glazed windows throughout
- Heating | geothermal central heating for the main house, underfloor heating throughout
-
Agency fees paid by the vendor
-
All measurements and distances are approximative




